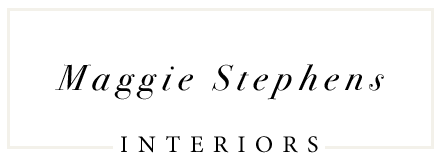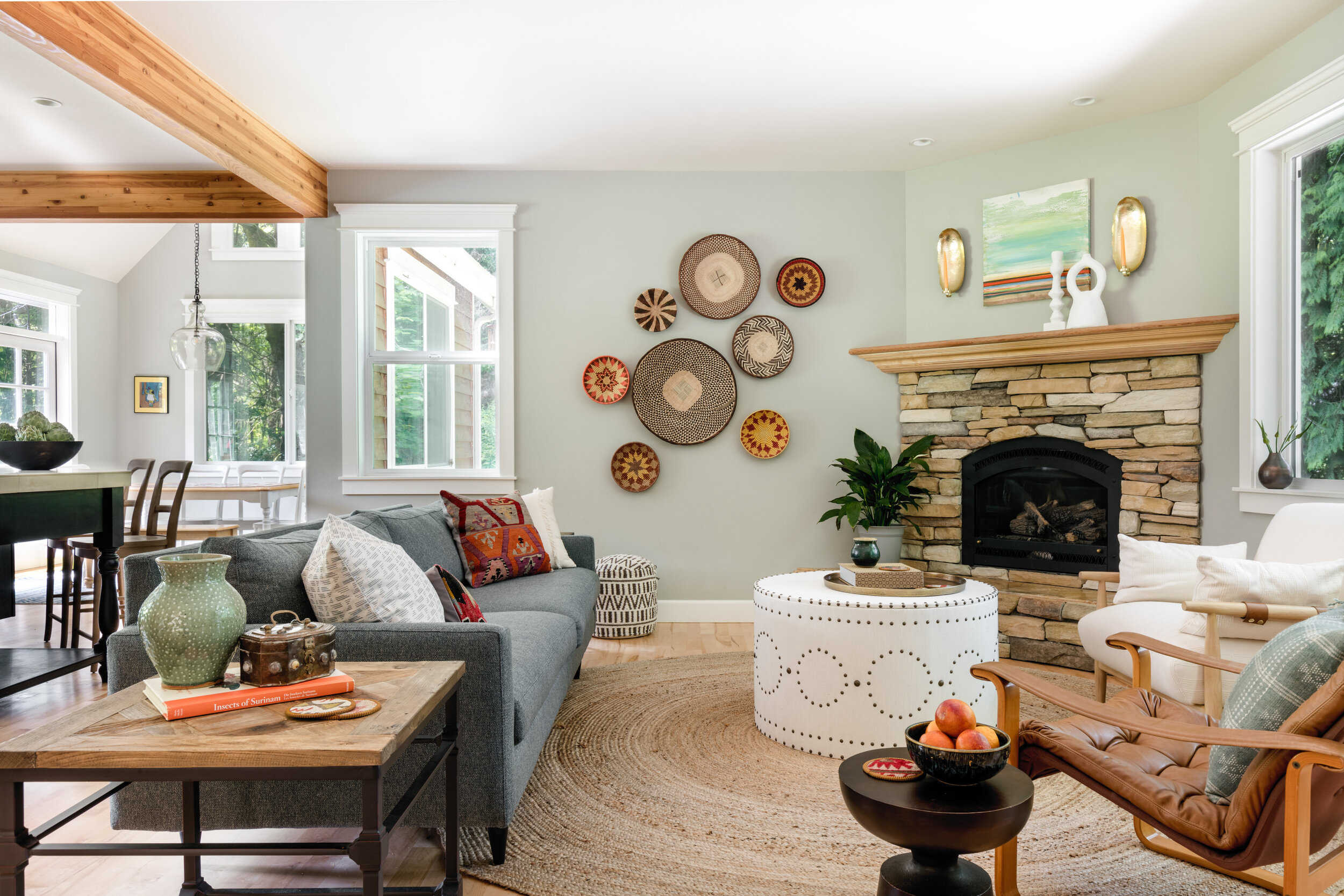Project Reveal: Bainbridge Family Home
/I first met with this client mere days before the whole world shut down in March 2020. She and her family were moving internationally to Bainbridge Island, and while the pandemic certainly had us off to a rocky start, we were able to furnish their living and dining rooms, and two home office spaces. We finally went back to shoot the finished project, and I’m so excited to share with you!
My clients have traveled and lived all over the world, and had an existing collection of African baskets and textiles and batiks that we tried to incorporate throughout the home. Often I’m asked if working with a designer means getting rid of everything you already own - no way! Our job is to make each home authentic to the client; that includes pieces you’ve gathered on your own that have personal significance.
We skipped window treatments in the living room because the room overlooks a wooded gully and there are no privacy issues. We love seeing those cedars right out the window. The console was a special find - it’s made from reclaimed architectural decoration from India.
This dining room pushed my neutral-loving heart to more saturated color, and I love how it turned out! We wanted to echo the strong blue seen in the neighboring sitting room slash playroom. The dining room is mostly used for entertaining, so we could go bolder than I might otherwise. The rug adds great pattern and rich color (and is actually an indoor/outdoor rug, if you can believe it!). We went with a refined version of a live edge table - very Pacific Northwest - and elevated it slightly with some elegant chairs.
Both parents work at home, and needed a dedicated work space. One is in the primary bedroom, and the other is in a multipurpose bonus room. I really enjoyed pulling together two distinctly different work spaces. Now that so many people need a work area at home, this is something we’re seeing a lot of requests for! The second office space holds the shared wireless printer, and we used a low credenza to hold office supplies and the like.
I felt very honored to welcome this family to Bainbridge Island and help make their house a home during a pandemic! Would love to hear what your favorite part is! Leave a comment below :)
All photos by Miranda Estes Photography.
Styling by Elizabeth Lockhart Design.















