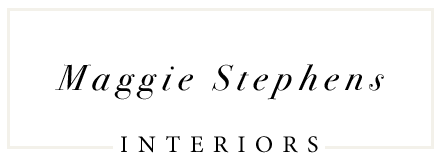Bainbridge Island Modern Bungalow Project Reveal
/When a family approached me about furnishings for their home they’d bought several years before, they actually came found me through two former clients. One you’ll recognize as the Island Eclectic. This couple’s main dilemma was an awkwardly shaped living room that seemed to just bleed into the dining area, and then an awkward sunroom and adjoining kitchen. While they had been living here for years, the house still felt like they’d just moved in. Nothing felt permanent, they were missing key storage pieces, and the flow of the main living space just didn’t make sense.
The first suggestion I’d made was shifting the dining room into the sunroom, and the floorplan seemed to fall into place from there. We added a huge built-in to the living room, changing the orientation of the whole room, and opening it up to the fireplace area, where we could add more seating. Other rooms also got more storage - bookshelves in the kids’ room, a cabinet in the playroom for craft supplies, a dining sideboard added to the kitchen. Custom window treatments and new art made the rooms feel finished.
Take a look, and let me know what you think!
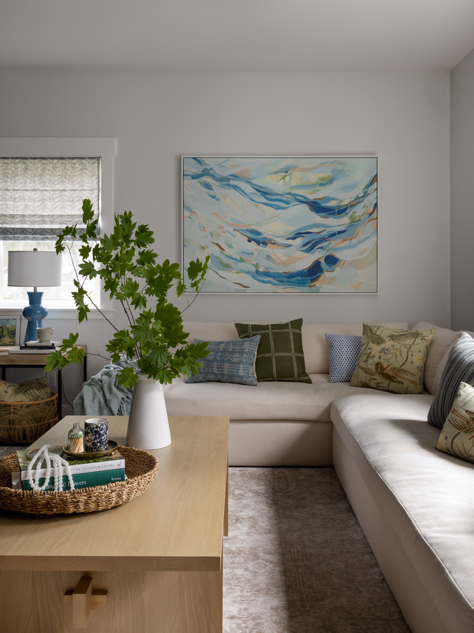
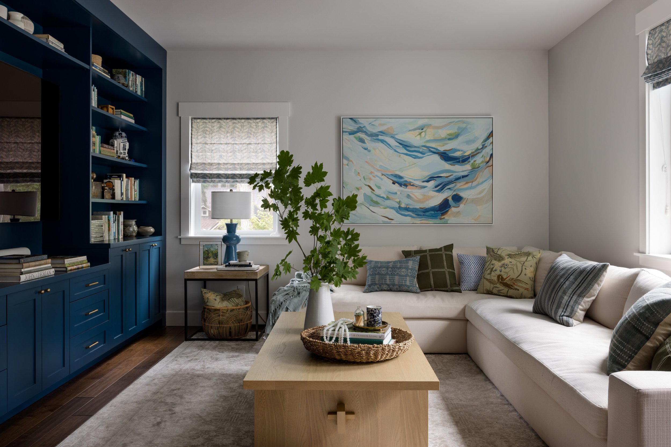
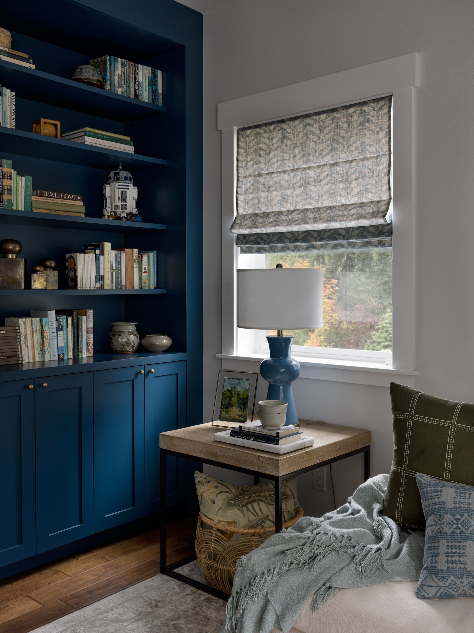
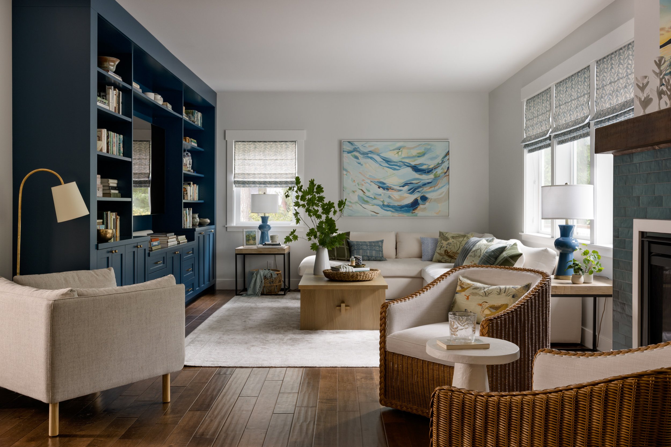
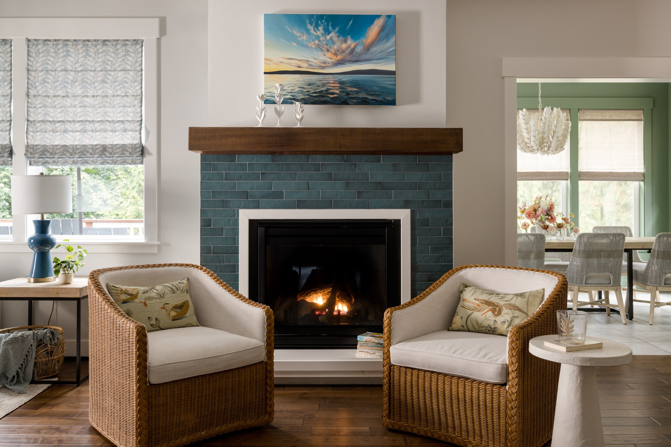
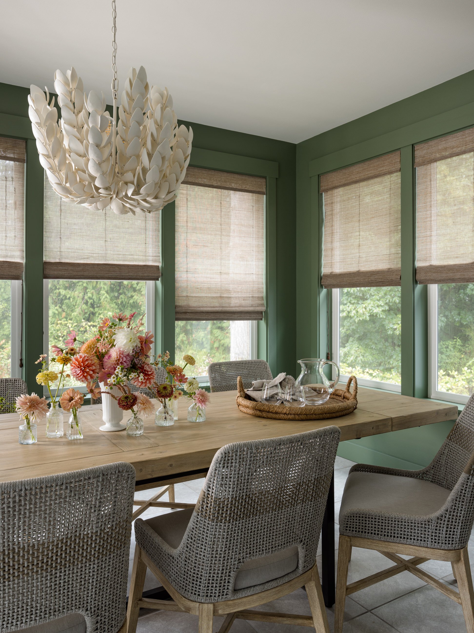
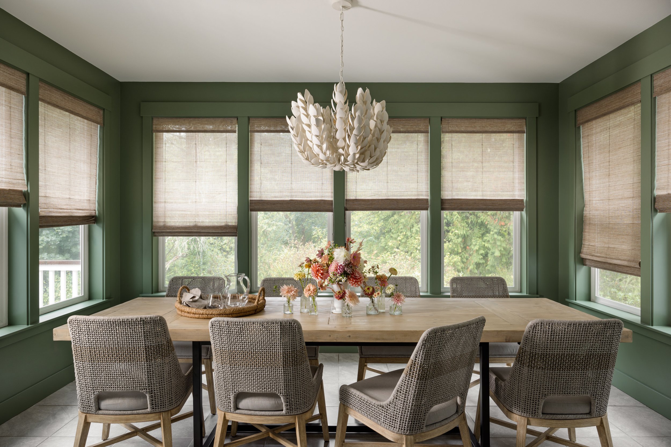
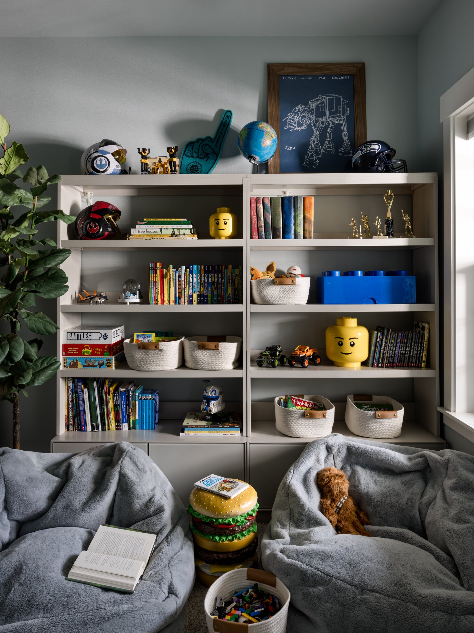
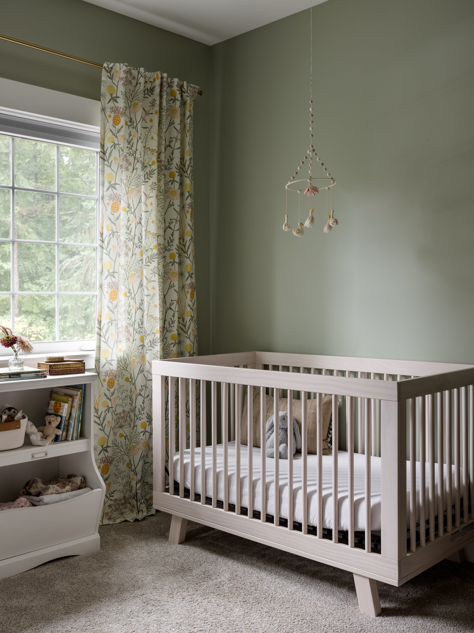
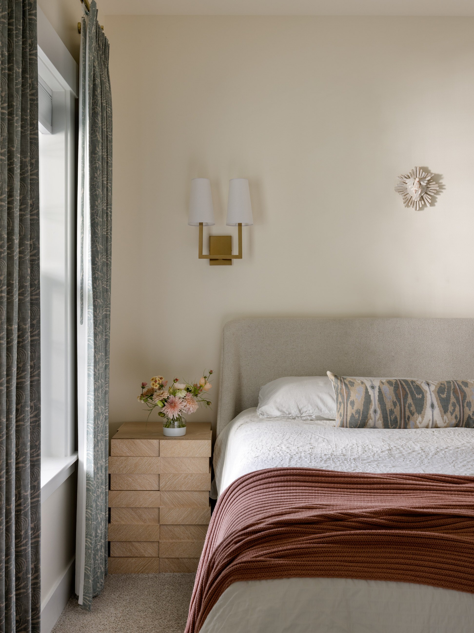
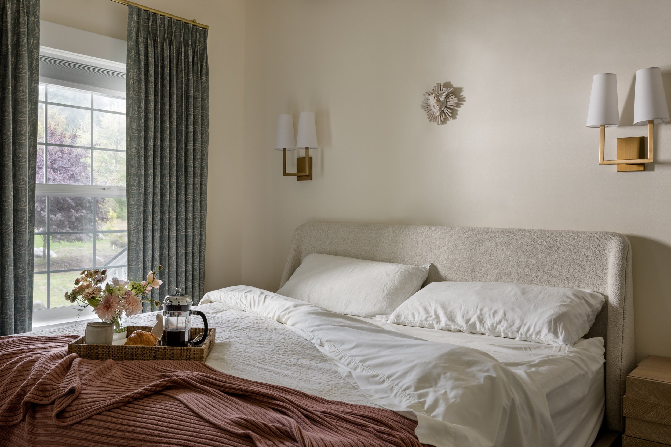
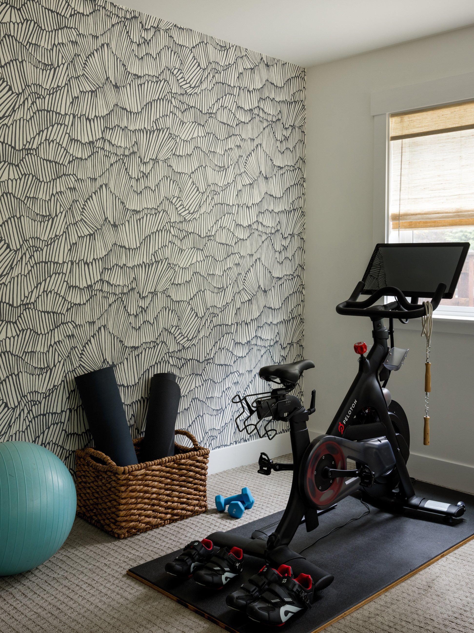
Photos by Miranda Estes Photography.
